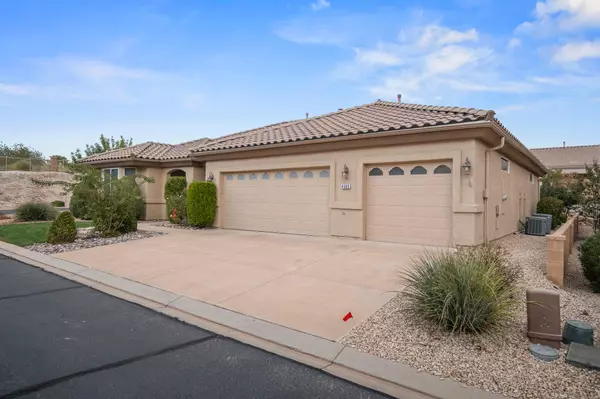
4569 S Sandscape DR St George, UT 84790
3 Beds
3 Baths
1,978 SqFt
UPDATED:
Key Details
Property Type Single Family Home
Sub Type Single Family Residence
Listing Status Pending
Purchase Type For Sale
Square Footage 1,978 sqft
Price per Sqft $277
Subdivision Sun River
MLS Listing ID 25-266103
Bedrooms 3
Full Baths 3
HOA Fees $175/mo
HOA Y/N Yes
Abv Grd Liv Area 1,978
Year Built 2005
Annual Tax Amount $2,080
Tax Year 2025
Lot Size 6,098 Sqft
Acres 0.14
Property Sub-Type Single Family Residence
Source Washington County Board of REALTORS®
Land Area 1978
Property Description
Beautiful 3-bedroom, 3-bathroom home located in the highly sought-after Sun River Community of St. George. This home offers an open and inviting floor plan with a fully fenced private backyard. The separate Casita provides the perfect space for guests, hobbies, or an office. Enjoy resort-style living with community amenities including a clubhouse, pools, fitness center, golf, pickleball, and walking trails. Conveniently located near shopping, dining, and medical facilities, with easy access to I-15, downtown St. George, and nearby outdoor recreation and national parks. Experience the best of active adult living in Sun River!
Location
State UT
County Washington
Area Greater St. George
Zoning Residential
Rooms
Master Bedroom 1st Floor
Dining Room No
Interior
Heating Natural Gas
Cooling Central Air
Fireplaces Number 1
Inclusions Wired for Cable, Window, Double Pane, Window Coverings, Water Softner, Owned, Washer, Walk-in Closet(s), Sprinkler, Full, Sprinkler, Auto, Refrigerator, Patio, Covered, Oven/Range, Freestnd, Microwave, Landscaped, Full, Fenced, Full, Dryer, Disposal, Ceiling Fan(s), Bay/Box Windows, Bath, Sep Tub/Shwr, 55+ Community
Fireplace Yes
Exterior
Parking Features Attached
Garage Spaces 4.0
Pool In-Ground, Indoor Pool, Outdoor Pool
Utilities Available Sewer Available, Dixie Power, Culinary, City, Electricity Connected, Natural Gas Connected
View Y/N No
Roof Type Tile
Street Surface Paved
Building
Lot Description Corner Lot, Curbs & Gutters, Secluded Yard, Terrain, Flat, Level
Story 1
Foundation Slab
Water Culinary
Structure Type Stucco
New Construction No
Schools
School District Dixie High
Others
HOA Fee Include 175.0
Senior Community Yes
Tax ID SG-SUR-4-811
Acceptable Financing Conventional, Cash
Listing Terms Conventional, Cash







