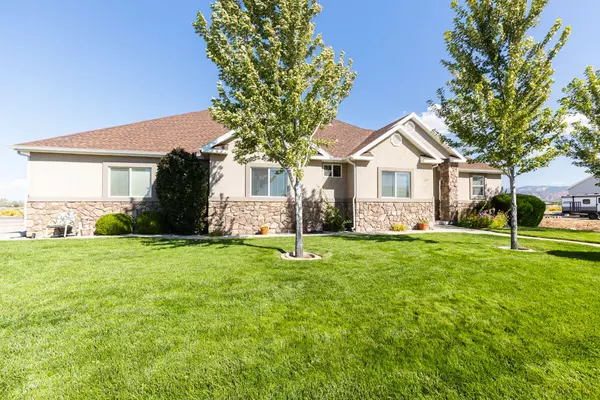
4262 N 2325 W Cedar City, UT 84721
6 Beds
3.5 Baths
3,674 SqFt
UPDATED:
Key Details
Property Type Single Family Home
Sub Type Single Family Residence
Listing Status Active
Purchase Type For Sale
Square Footage 3,674 sqft
Price per Sqft $201
MLS Listing ID 25-265093
Bedrooms 6
Full Baths 3
HOA Y/N No
Abv Grd Liv Area 1,837
Year Built 2007
Annual Tax Amount $2,041
Tax Year 2022
Lot Size 0.500 Acres
Acres 0.5
Property Sub-Type Single Family Residence
Source Washington County Board of REALTORS®
Land Area 3674
Property Description
Location
State UT
County Iron
Area Outside Area
Zoning Residential
Direction From I-15 and Minersville HWY travel west on 3000 N turn north on 2300 W, turn west on 4300 N Coordinates: 37.75502, -113.09265
Rooms
Basement Full, Walk-Out Access
Master Bedroom 1st Floor
Dining Room Yes
Interior
Heating Natural Gas
Cooling Central Air
Fireplaces Number 1
Inclusions Window, Double Pane, Window Coverings, Walk-in Closet(s), Sprinkler, Part, Sprinkler, Auto, Second Kitchen, Oven/Range, Built-in, Microwave, Landscaped, Partial, Disposal, Dishwasher, Ceiling Fan(s)
Fireplace Yes
Exterior
Parking Features Attached
Garage Spaces 3.0
Community Features Sidewalks
Utilities Available Sewer Available, Rocky Mountain, Culinary, City, Electricity Connected, Natural Gas Connected
View Y/N Yes
View Mountain(s), Valley
Roof Type Asphalt
Street Surface Paved
Building
Lot Description Corner Lot, Curbs & Gutters
Story 2
Water Culinary
Structure Type Rock,Stucco
New Construction No
Schools
School District Out Of Area
Others
Senior Community No
Acceptable Financing VA Loan, FHA, Conventional, Cash
Listing Terms VA Loan, FHA, Conventional, Cash







